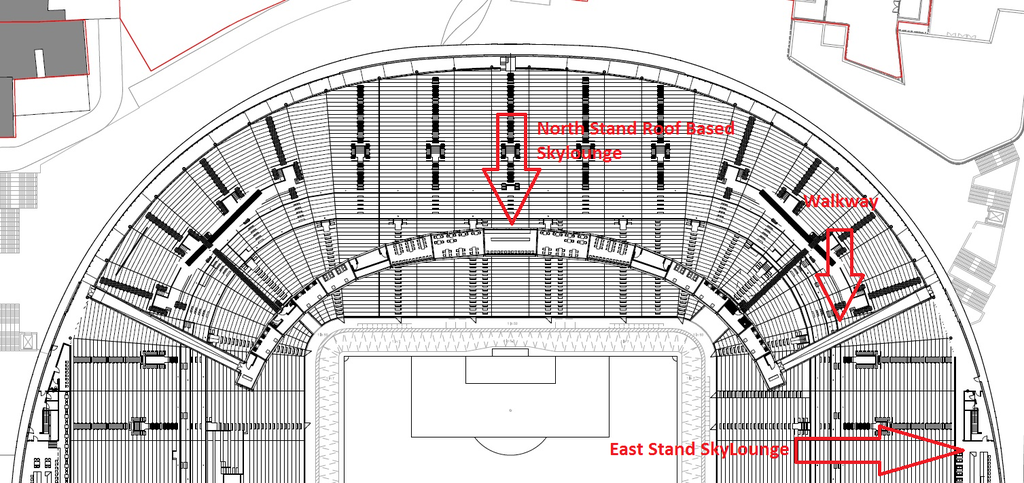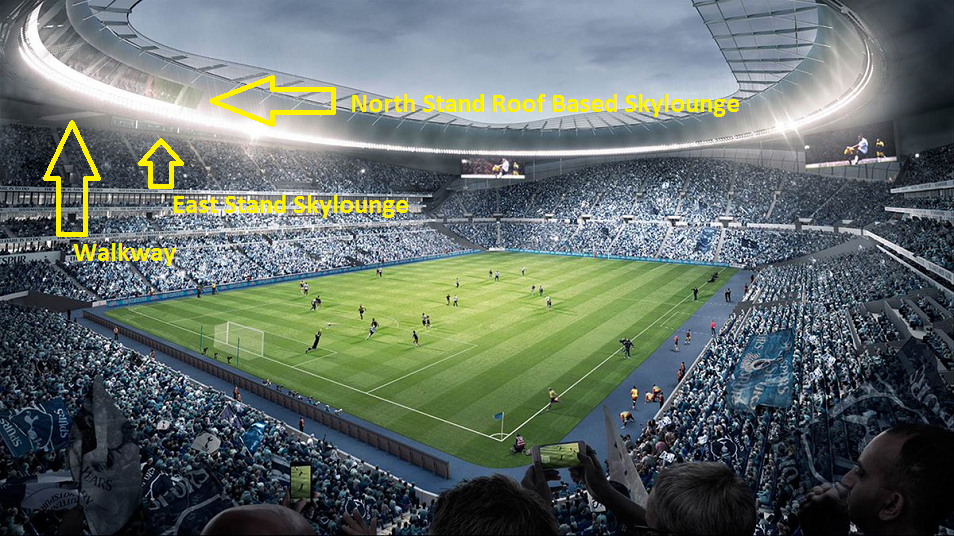- Feb 29, 2004
- 1,000
- 1,152
I don't know when your layout is from (suspect it's the original planning app by the looks of it??) But the picture I have above is an updated interior vs the original plans, particularly reflecting updates to the floodlights and the area in the roof. It looks like, whatever the original plan, it has been improved upon. Suffice to say, the roof supports are clearly strong enough to support some kind of structure up there, whether it holds plant or people, which is what Philip was originally referring to when he questioned why that particular lounge can't go all the way around.Apologies I meant the boxes/seating which is located on the west and east stand
There is no north stand based seated sky lounge
Its weird on my drawings the sky lounge walkway is shaded grey and not purple, with the key saying that the plant/riser with the back of house being able to access that area and not the punters
View attachment 24314
On that note, @philip I would think it's for a few reasons, one being that the skylounges above east and west are set back, partly because the sides are closer to the pitch and partly because, with the straight sided stands there is more room there (set in the roof the lounge style area is very slim), but above the north stand there isn't the same space behind the tiered seating. Also, variety is important as different people have different preferences. There isn't scope to have such a structure above the south stand as the single tier stand is of totally different design and there isn't really the ability to have access to something up there at all (although it's not impossible - with access coming via east and west) Finally, the access in general seems limited, which places a restriction on the number of people you can have up there at any given time, which has its own implications for time.
Last edited:





 .
.








